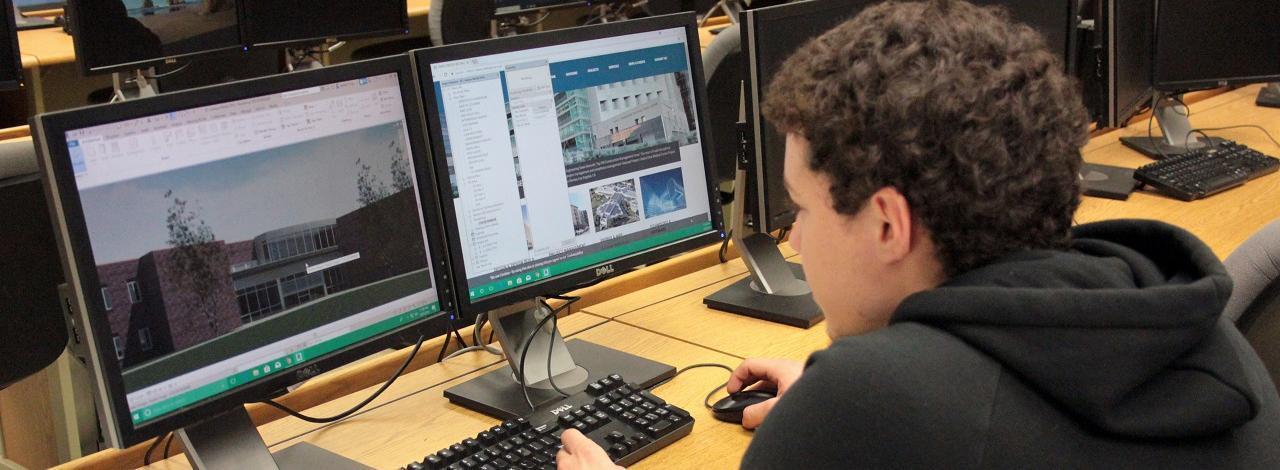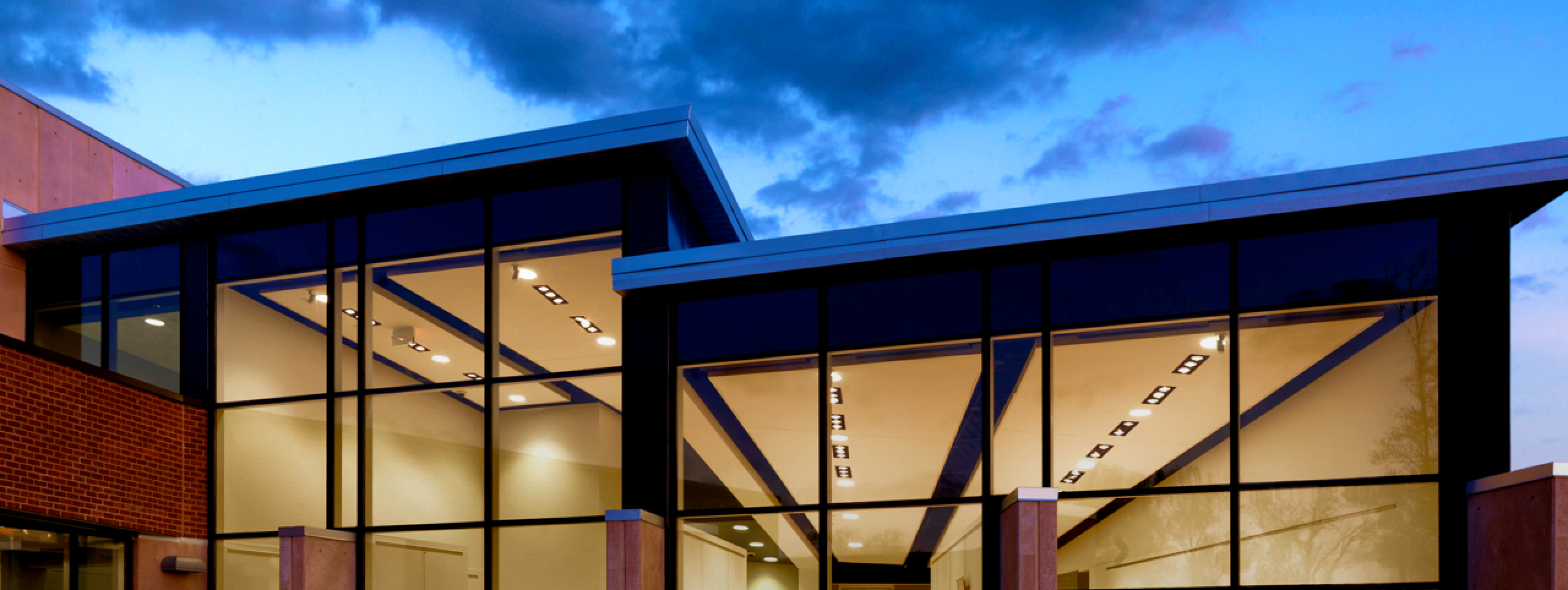Architecture & Engineering Drafting Technology
If you are a visual problem solver, this is the career for you. Nowadays, almost everything is manufactured, which means someone has to take an idea and develop it into a set of working drawings for individuals to manufacture or construct. This is done by utilizing specific 2D & 3D drawing software.
The Architecture & Engineering Drafting Technology program teaches the languages of AutoCAD, Inventor, and Revit software. You will learn AutoCAD at the beginning level, primarily used for drawing 2D line drawings. As you get your feet wet, you will move into Inventor, which takes your skills to the next level, building 3D models and creating 2D dimensional plans from the model.
Finally, you will learn to build residential and commercial in 3D using Revit. By modeling the building and creating construction documents from the 3D model, you lessen the number of construction errors in the field. This software is also known as Building Information Modeling (BIM), which is utilized in the Architectural and Construction industries to create digital representations of a fully coordinated project.
Once your two years at Kaskaskia College are complete, you will have diverse skills to hit the ground running in the industry.
For more information on our Architecture & Engineering Drafting Technology program, call us today at (618) 545-3040.
Get More Information
Interested in getting additional information? Fill out the form below, and one of our admissions representatives will contact your shortly.
Program Information
Architectural & Engineering Drafting Technology Faculty

Robert Jervis
Associate Professor of Architecture Design & Building TechnologyContact Us
Robert Jervis
Associate Professor of Architecture Design & Building Technology

