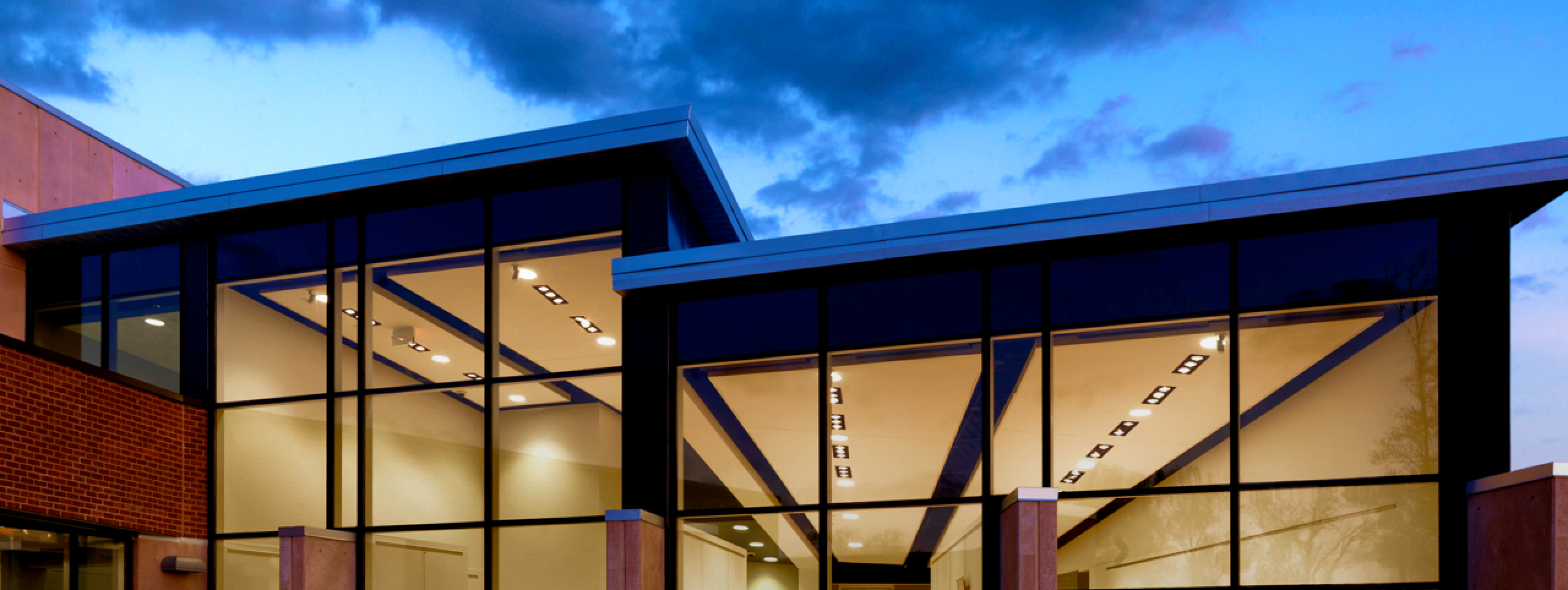Architectural Commercial Drawing
Course Overview
Course Code: DFTG-210
Department: Drafting
Credit Hours: 4.00
Textbook Information: Bookstore website
This course provides a practical approach to architectural commercial design. The student will complete the design of a two-story structural steel frame building utilizing Building Information Modeling (BIM) software. A multi-page set of 24x36 drawings will be completed consisting of a cover, floor plan, interior elevations, color plans, interior partition details, reflected ceiling plan, enlarged RCP plan, enlarged details roof plan, building sections/exterior elevations, door schedule. The completion of the commercial drawings will practice the current techniques utilized in the architectural industry. Students will complete activities to create not only good technical skills but also practice soft skills and work ethics throughout the entirety of the course. Prerequisite: DFTG 209 with a grade of C or better
Course Schedule
Filters:
Term: Spring 2026
Section Name: DFTG-210-HY01D
Location: Main Campus
Available Seats: 21
Faculty Name: R. Jervis
Min Credits: 4.00
Comments: Students cannot register online for the Drafting classes. Students must also stop by the drafting lab within the first week of class for information and instruction on getting started.
Term: Spring 2025
Section Name: DFTG-210-HY02D
Location: Main Campus
Available Seats: 17
Faculty Name: R. Jervis
Min Credits: 4.00
Comments: Students cannot register online for the Drafting classes. Students must also stop by the drafting lab within the first week of class for information and instruction on getting started.
